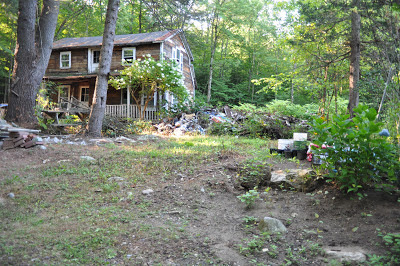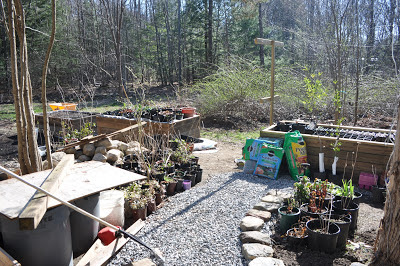Right side of house/driveway area where garage burned down
Front right corner of property/driveway area
right side of house where garage burned down
Driveway area
Now some photos showing improvements
Dumpster in driveway clearing out burned garage remnants
Gravel delivery, using for driveway, paths and around foundation walls
Finally got down to ground level where the garage was just need to fill this area in now
Front right corner of property/driveway, placed hydrangeas along the road in front of the big forsythia bush and edged with stone
front right corner of property/driveway, stone edging around prepared garden bed, nice improvement over the weeds that once covered this entire area
path that leads from driveway to raised garden beds which are mostly full of potted plants right now, took alot of plants from our old house, refused to leave them all behind, everything made it through the winter in pots just fine, trying to prepare areas to get some more plants in the ground. have strawberries growing in one bed and another bed setup for growing grapes.
view from the back yard, cleaned up alot of brush and weeds that completely covered this area
rasied beds and burn pile in driveway/old garage area
view from the driveway
used soil from digging out for foundation to fill in this raised bed area in the front yard and working on building the stone wall/edging
another view of backyard
and another




















Where are you living while this goes on? I am curious also about your foundation work. Could you post some more photos and a blog entry about them? Like how you leveled the house, the permit process, etc. You're project is inspiring!
ReplyDeleteThanks for the comment. Foundation work and jacking/leveling the house was a long boring process, not much to take pictures of during that time. The main issue was the back wall which had taken on lots of damage due to the small back shed roof that leaked in numerous areas and the foundation of the back wall was just a wood beam which was 90% rotted away so the wall sat on the ground pretty much. The front of the house roof line looked straight, but the back of the house was bowed in the middle due to that back wall. so it was just a matter of jacking up areas along that back wall to straighten out the roof line, it was a process using just one 20 ton jack and lots of 4x4's and concrete blocks for temporary support.the house is divided by a supporting wall so most of the work was just getting that area jacked up and supported. It was a project and didn't help that there was no solid structure on the first floor of the house, every joist had to be replaced for the most part. But I guess it helped that there was only a foot in height for the crawl space, no basement or anything so it was a easy working level. I did dig out to make more height in the crawl space and get the joists further away from ground level.
ReplyDelete