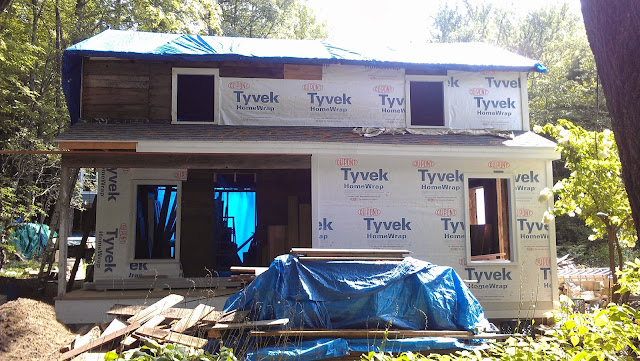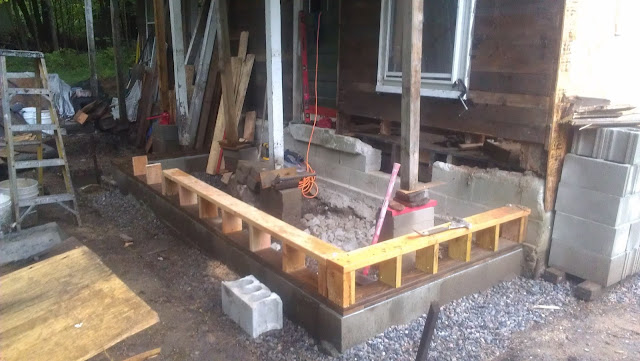Wow guess I haven't posted much of the progress i've made on the front porch so better get to it. Haven't had a whole lot of time in the past month or so to work on the house but have managed to put a good dent in the front porch, put up most of the siding and blocks for wall lights, installed trim and casing for door and got the door hung and sanded and watersealed the porch deck. Finished painting the window for the porch as well and put that back in its place. Also been working on the driveway side of the house framing a bump-out for the window in the dining room area so there will be a big window sill for plants, etc and will also build a planter box for the bump out, it will hopefully be a nice looking feature on that side of the house.
a summary of many years (grand total still to be determined!) worth of work by one man to restore and rebuild an abandoned 1803 colonial cottage, along with endless landscaping work...
Tuesday, October 22, 2013
Saturday, July 27, 2013
July progress update
July 1st 2013 yet another rainy day, looking out the back of the house
nothing better than a good rain storm to find the low areas in the drveway!
Finishing the foundation and floor joists
Floor joists completed and open deck area floor laid, still have to trim the floor overhang on left
Yes! Porch roof completed! Nice to have a open dry area to work on rainy days.
Plywood wall sheathing also started
July 27 - Plywood wall sheathing completed on front and housewrap installed.
Stripped/scrapped/sanded all paint off window trim & sills on left side of house and oil primed, also did lower right trim & sill that was removed when the outside wall was removed to expand and enclose that right side of porch, ready to install next work day.
Saturday, June 15, 2013
work on the front porch continues
Over the past few days I've been chipping away at the front porch, I expanded it a bit from the original and we're enclosing the right half where i'm working now to make a larger dining area. I finished the new foundation wall for the enclosed half of the porch/dining area, its half concrete block and half wood framed. With support posts in place I've started removing the old exterior wall and a row of blocks from the old foundation so I can tie in to the floor joists. I installed enough floor joists to get a 4x8 sheet of subfloor down so that I could start framing some walls for support before i go any further down the line of taking down the old exterior wall and foundation.
Subscribe to:
Comments (Atom)




















































